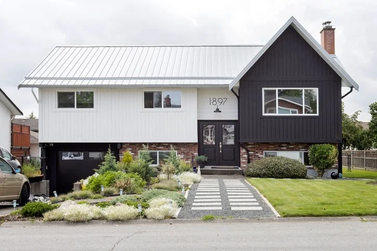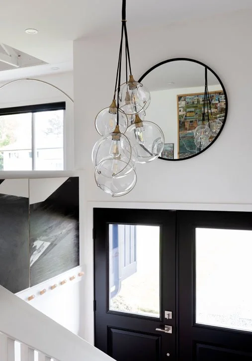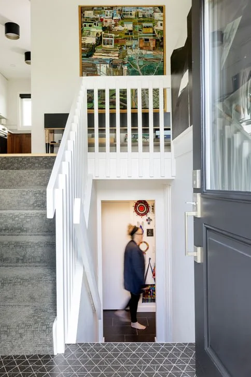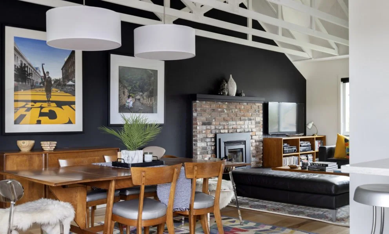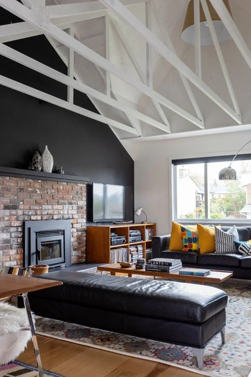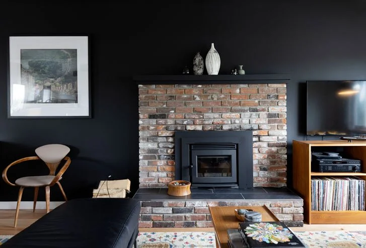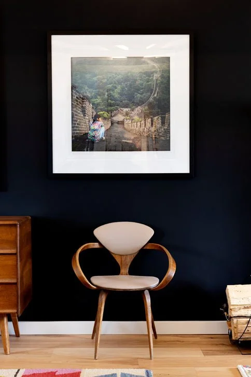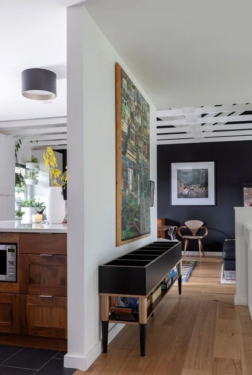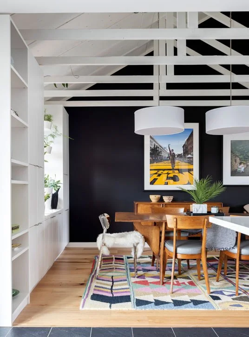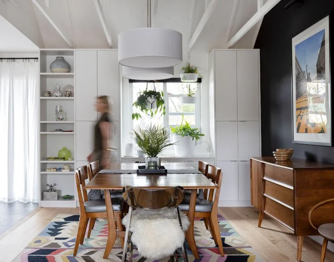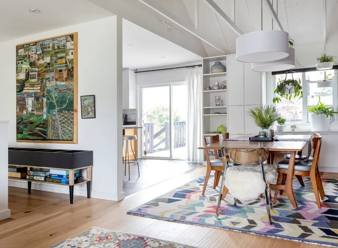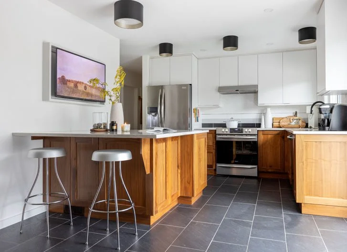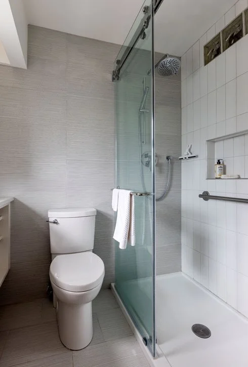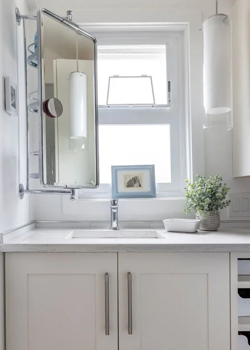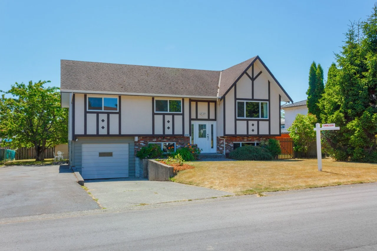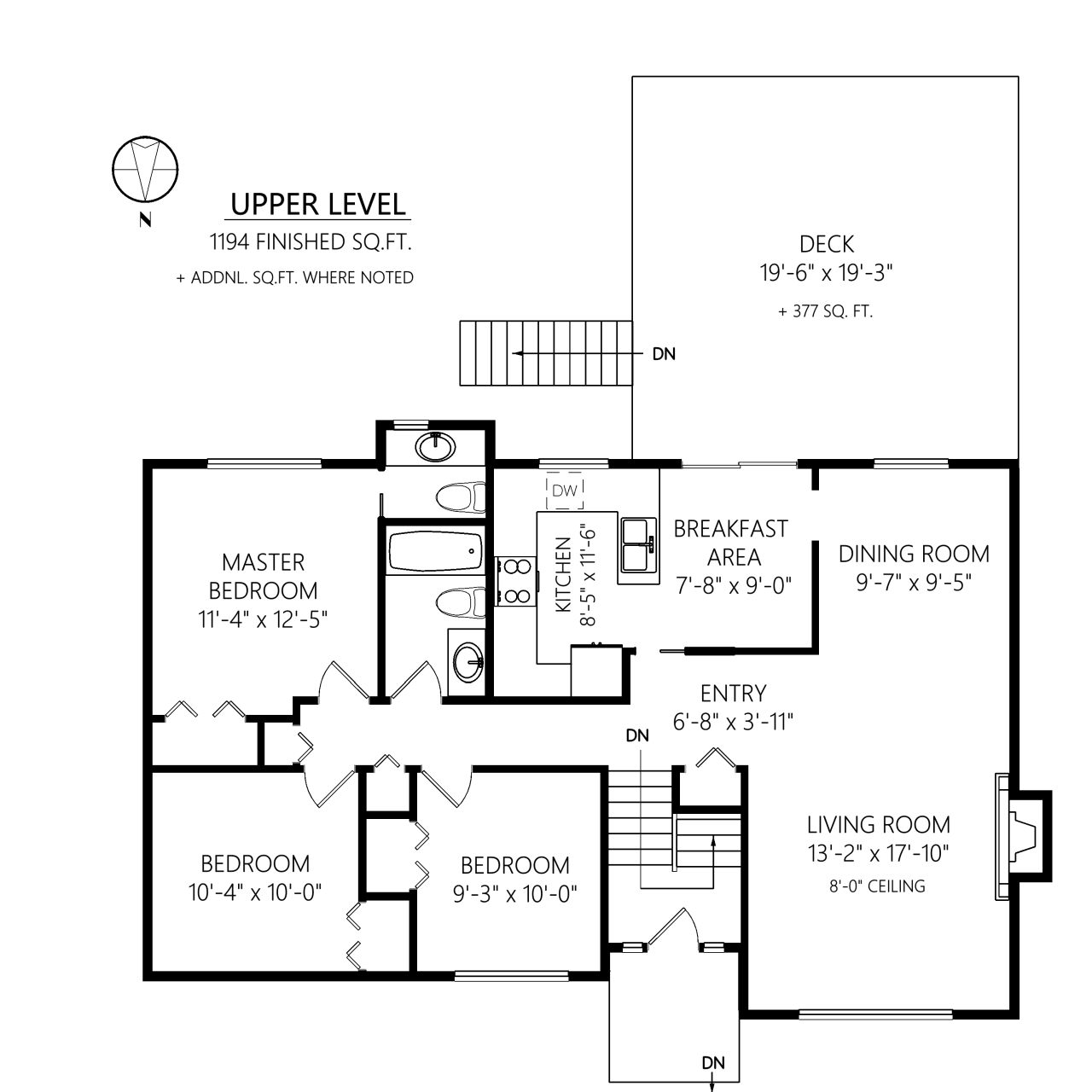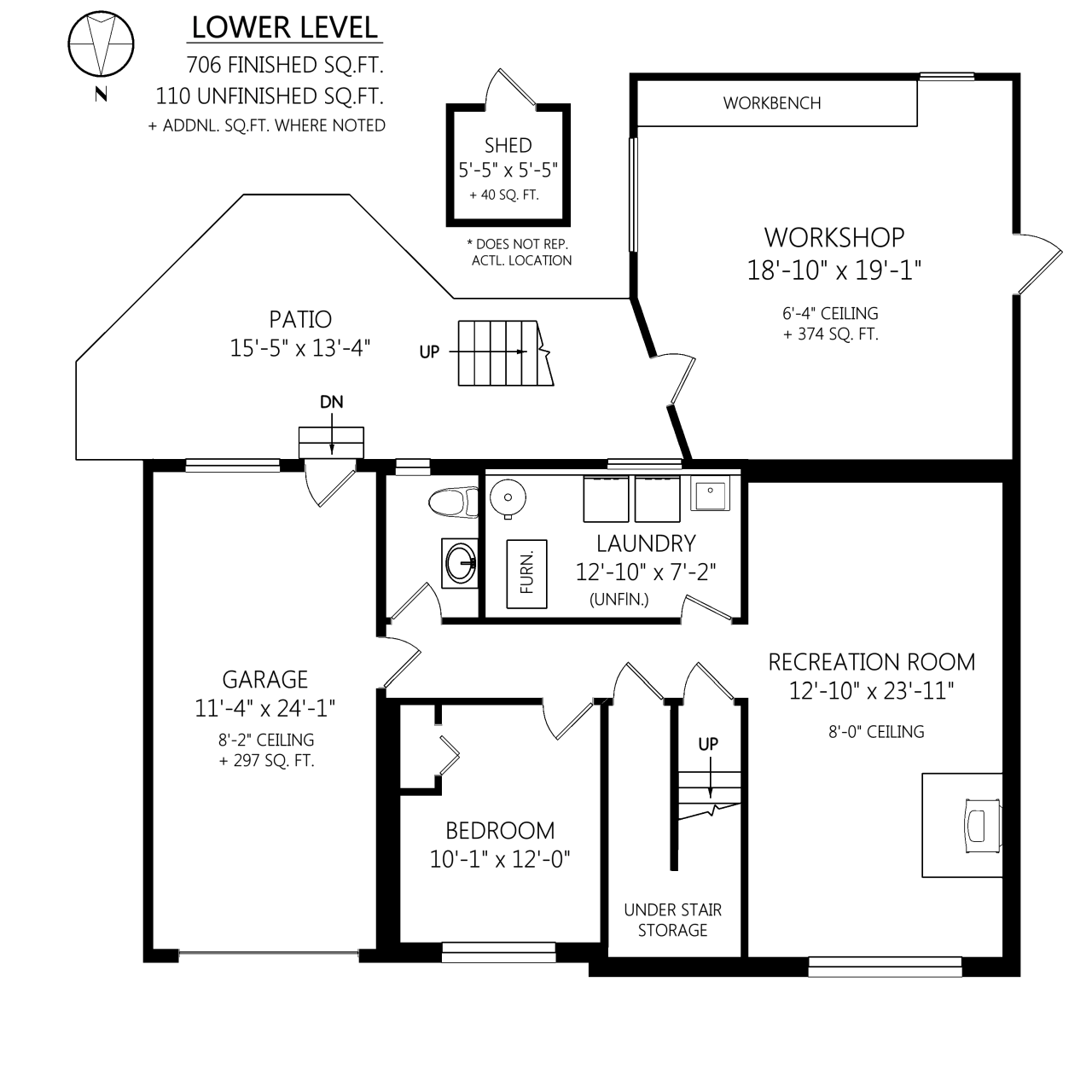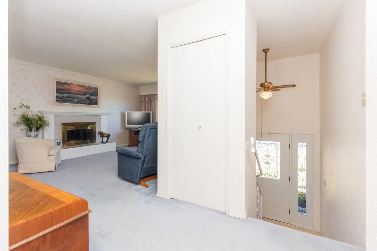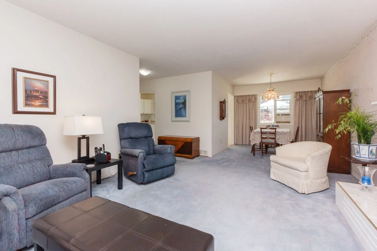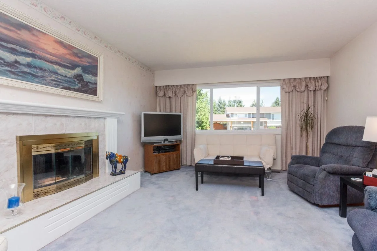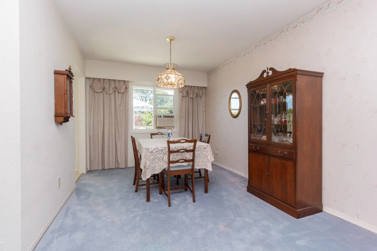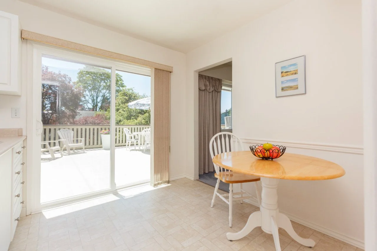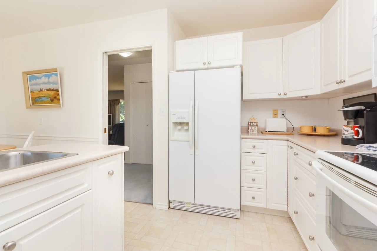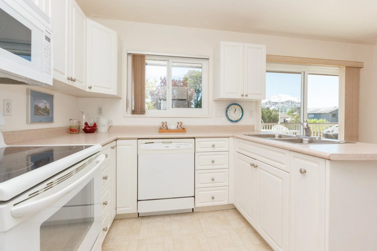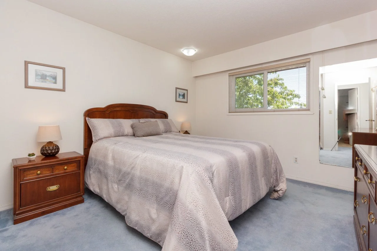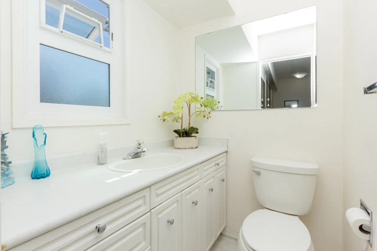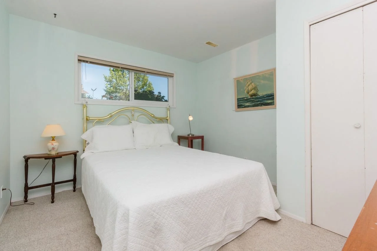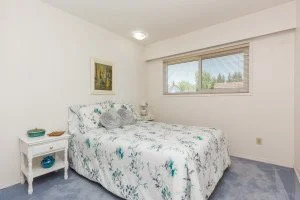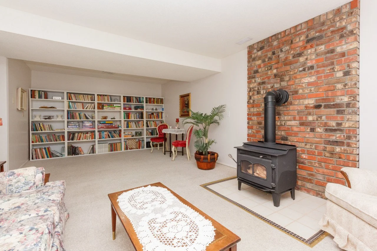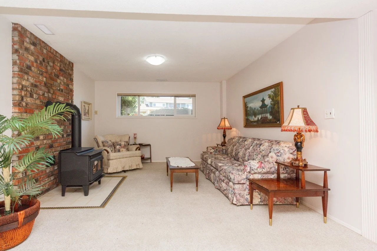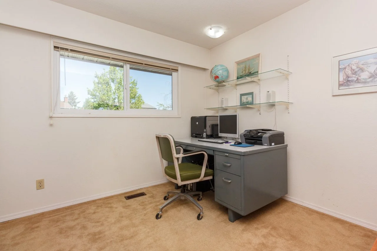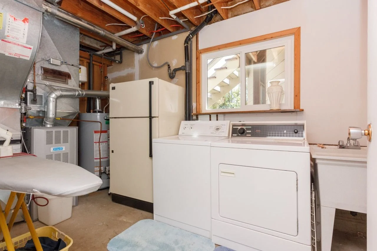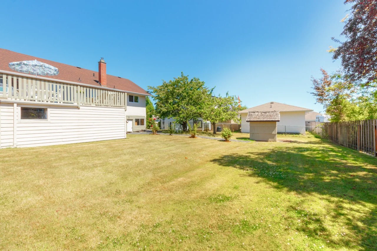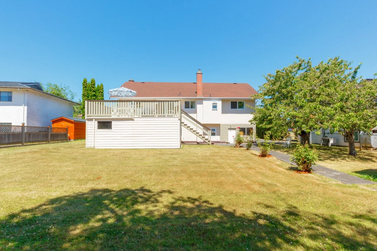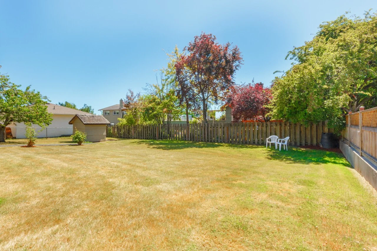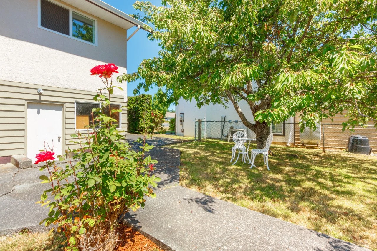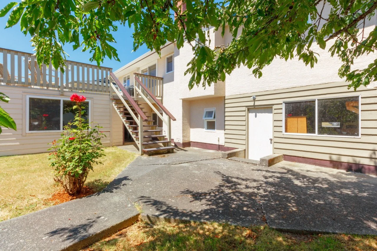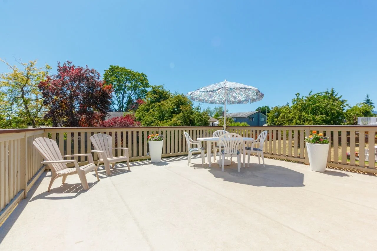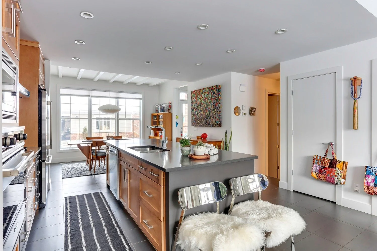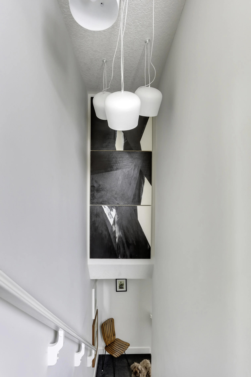This may be my favourite home yet! Renovated mostly during the pandemic in 2020, I bought the house in 2018 and rented it out for a couple of years before moving in myself. I continue to refine the house by doing a project or two each year with my fantastic contractor, René at Mouse Custom. I’m also continuing to tweak the yard and garden throughout the long growing season here (Plant Hardiness Zone 9a) … with less lawn and more low-maintenance trees, shrubs, grasses and sedums.
AFTER
My inspiration for the renovation was “1970’s Scandinavian farmhouse in a vineyard region.”
I wanted to create a house renovation design concept that worked with my exisiting furniture and art, had a modern flair, yet still fit in among the many mid-1970’s homes that are adjacent. The neighbourhood is a small walkable village surrounded by farmland in Central Saanich, BC, Canada. I’m about 10 minutes from the airport, 15 minutes from the ferry to Vancouver, 10 minutes from a beach, and 20 minutes from downtown Victoria, BC.
SUPPLIERS & DETAILS
Photography: The first 16 photos are by Janis Nicolay for a feature in Western Living’s online magazine (commissioned by Emma Whiting)
Interior Design Collaboration:
Emma Whiting at Whiting Young Interior DesignContractor: René Masse at Mouse Custom
Victoria Custom Cabinets
(kitchen & bathroom cabinets, library units)Roofing: Irwin Industries
Counters: Victoria Granite
All Tiles & Wood Flooring: Comino Flooring
Beds: Porter’s Wood Furniture (customized by René)
Paint from Cloverdale Paints
Exterior:
- Sherwin Williams Tricorn Black
- Sherwin Williams Eider White Interior:
- Sherwin Williams Tricorn Black
- PPG Pure White
BEFORE
The house is a ~1,200 sq.ft. bi-level bungalow in Greater Victoria, BC in the Central Saanich municipality. These are the real estate listing photos and floorplans. I purchased the house without seeing it in person as it was in my preferred neighbourhood and the market was heating up! Great help from a new-to-me Victoria, BC-based realtor, The Mavrikos Collective, and sister-in-law, Dian, to make it happen. My fantastic Calgary realtor, Sam Patel, recommended the Mavrikos agency.
Townhome in Calgary, Alberta Canada. Sold in 2020. Updated the builder basic with some custom renovations including ceilings in main floor and principal bedroom, complete basement buildout, and bathroom wall and tile updates. I collaborated with Interior Designer Emma Whiting of Whiting Young Interiors who recommended the builder Alec Williams for the contracting work.


